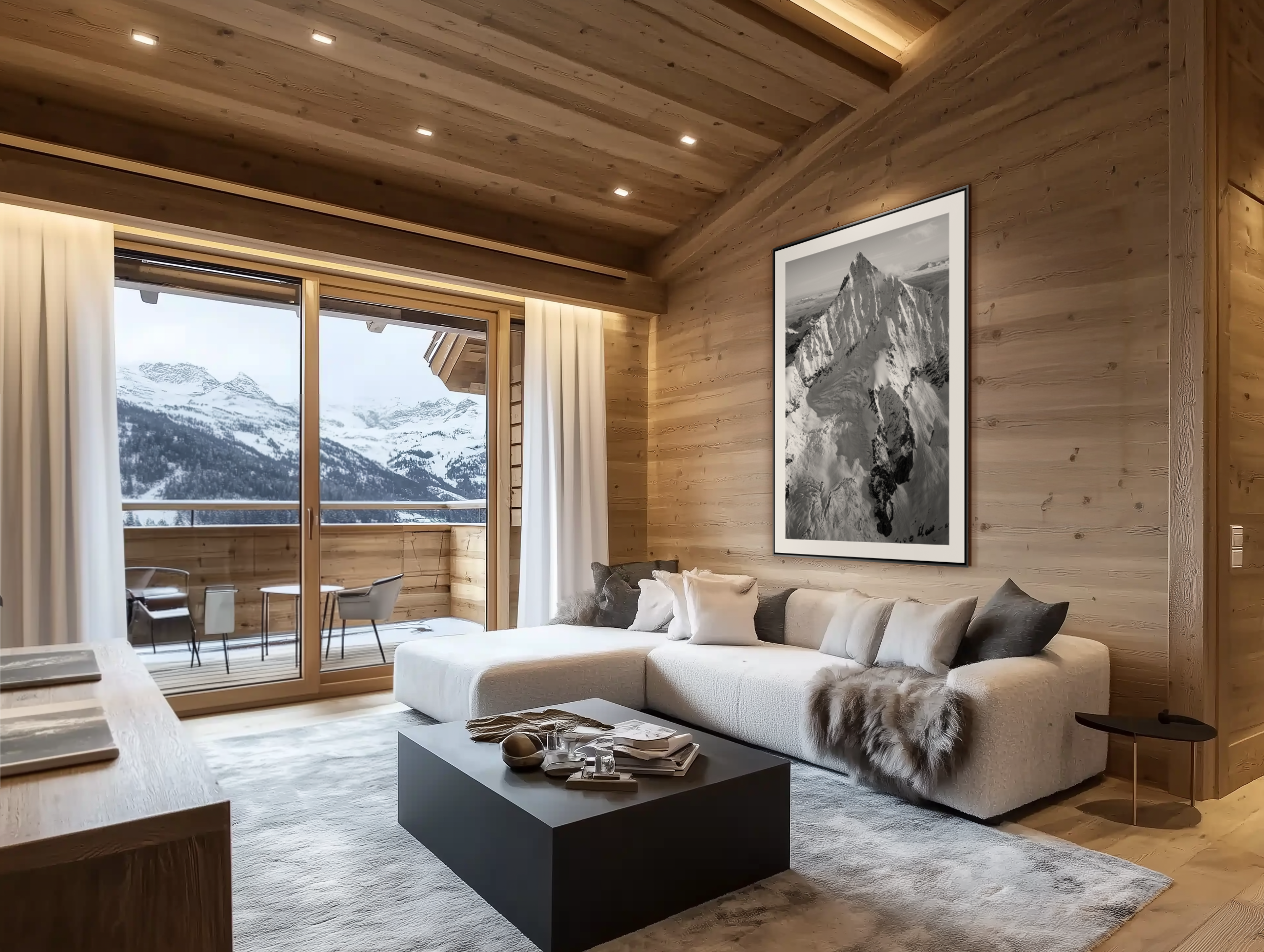Residential Architecture
From compact ADUs to ground‑up hillside homes, we design dwellings that capture light, air, and privacy. Our plans anticipate furniture, storage, and daily flow so spaces feel generous without growing the footprint. Detailing prioritizes durability and energy performance from day one.
We navigate neighborhood councils, hillside ordinances, and permit reviews with calm persistence, translating feedback into improvements rather than delays. Clients stay informed through clear milestones and model‑based reviews.
The result is a home that invites daily rituals—morning sun in the kitchen, quiet corners for work, and seamless movement between inside and out.





